Articles


Design Smarter. Spend Less. Deliver More.
At Slide Clear, we love when collaboration leads to creative savings without compromise. In a recent project with one of our partners, we helped optimize a GLIDE system design to maintain the same modern aesthetic, clear sightlines, and effortless operation—while reducing the overall project cost by 25%. Here’s how: ✅ Simplified Panel Layouts: By reconfiguring the large openings from bi-parting to single-direction stacking systems, we reduced the number of panels while increasing panel width for a cleaner look and fewer seams. ✅ Optimized Panel Counts: Adjusting a 10’8” opening from four to three panels not only created a more balanced design but also minimized hardware and track requirements. ✅ Consistent Visual Lines: Aligning panel widths across multiple sides improved symmetry and reduced production complexity—resulting in faster lead times and easier installation. The end result? A stunning, high-functioning glass enclosure that delivers the same open-air experience and architectural impact—now at $30K instead of $40K.

Specify for Seasonality
At the intersection of architecture and environment, the demand for flexible, high-performing outdoor-adjacent spaces is stronger than ever. As clients seek venues that work for dining, events, hospitality and multifamily amenity space, your design decisions become pivotal. That’s where the Slide Clear approach enters: thoughtfully engineered operable glass enclosures and partition systems that enable seamless indoor-outdoor transitions, while meeting the rigorous demands of structure, weather protection, and aesthetics. Key benefits for your design practice: Flexibility of use: Expand usable space by extending patios, terraces, or balconies into weather-resilient zones. Aesthetic clarity: Frameless or minimal-frame glass systems allow you to maintain clean lines, transparency, and connection to the exterior. Technical confidence: Systems designed with regulatory compliance, durability and local manufacturing support in mind — reducing risk. Design considerations we can support: Early integration: Specifying the glass-operable wall or enclosure early in the process ensures structural, drainage, and detailing issues are addressed upfront. Customization: Panel configurations, heights, sills, track systems — designed to suit your unique architectural vision.
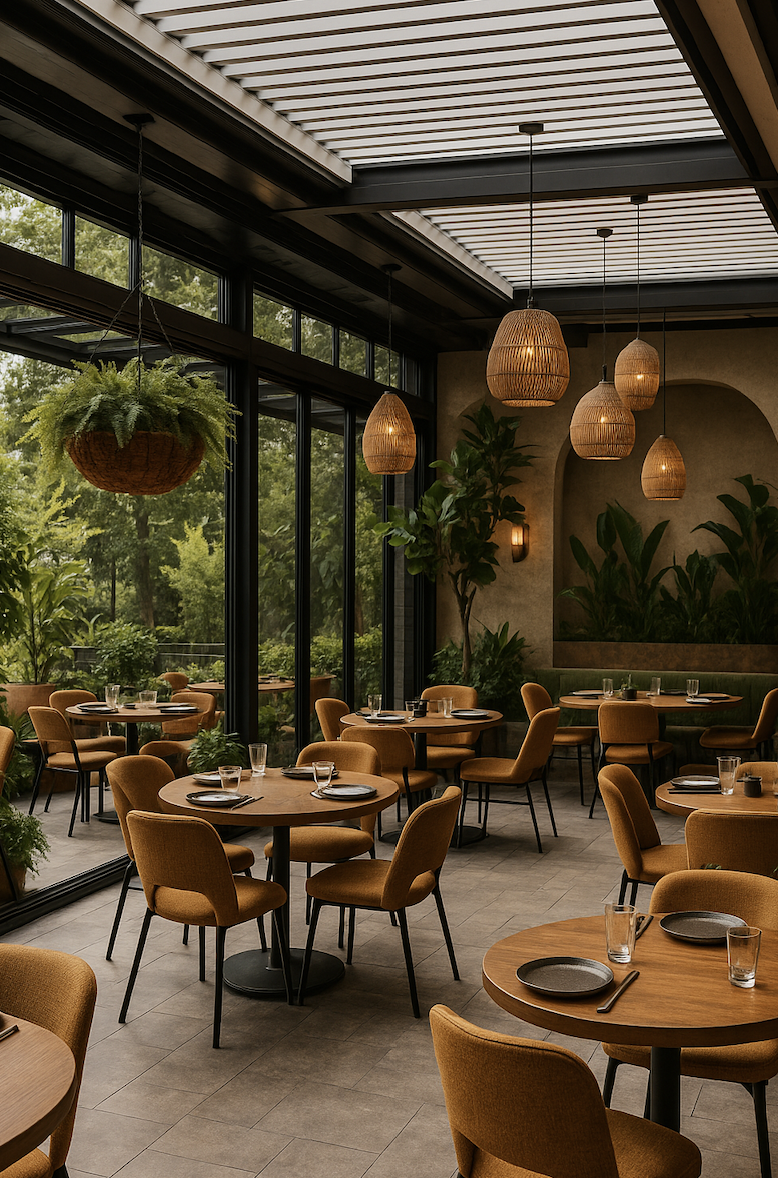
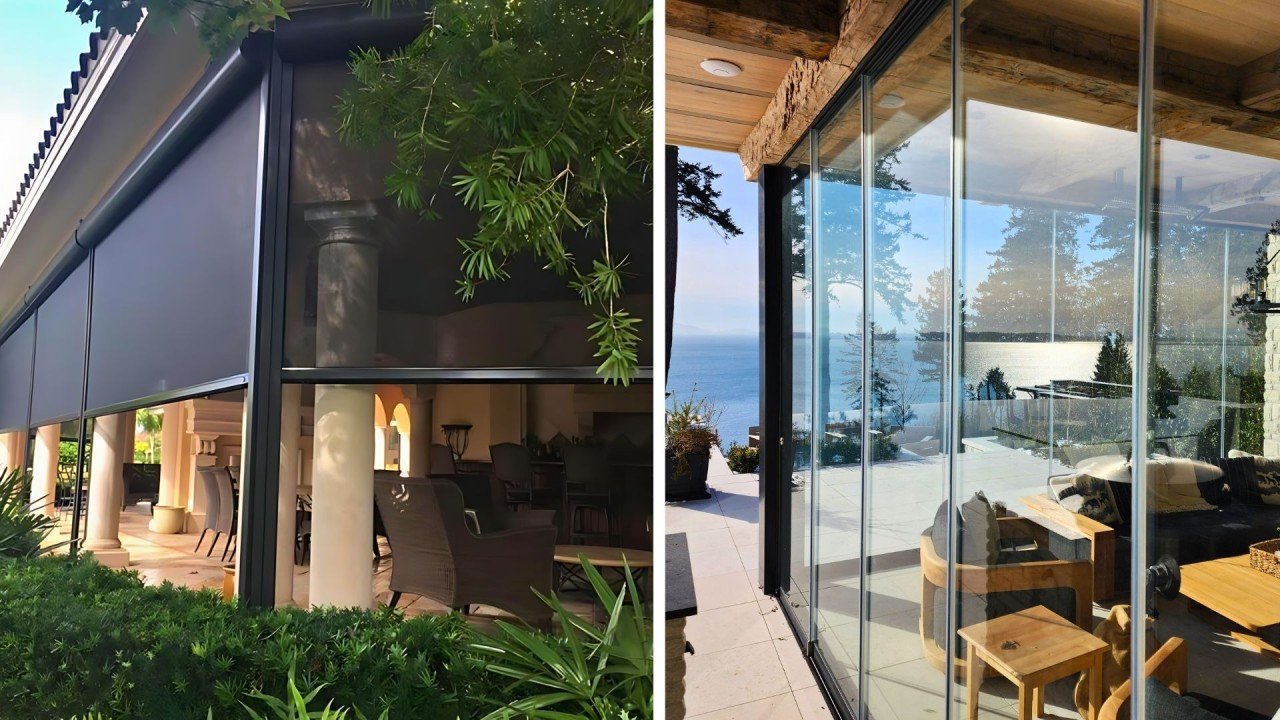
Roll-Down Screens vs. Frameless Glass Walls: A Perfect Pairing or Standalone Solutions?
In the world of outdoor design, comfort and usability year-round are top priorities. Whether it’s extending patio season, enhancing energy efficiency, or creating multifunctional spaces, the materials and systems you choose matter. Among the most talked-about solutions today are roll-down screens and frameless glass operable walls (such as GLIDE by Slide Clear).
While they each offer unique benefits, these two systems aren’t necessarily in competition—they can complement each other or shine on their own, depending on your goals. Here's how they compare—and why together, they’re a powerhouse solution.

Enhancing Outdoor Living Experiences Pre-Construction Case Study on Enclosing a Rooftop Outdoor Space
Enhancing Outdoor Living Experiences
Pre-Construction Case Study on Enclosing a Rooftop Outdoor Space
Project Overview
The Royal Bayview Penthouse, located in Thornhill, Ontario, is a luxurious residential space offering unparalleled views of the city and golf course. The project involved designing a cutting-edge patio enclosure to complement the opulent property. Slide Clear Inc. was tasked with engineering and installing custom operable glass walls and a retractable pergola system for the wraparound terrace.

An Insider's View: Overcoming Real-World Challenges at Wildlight Kitchen + Bar
An Insider's View: Overcoming Real-World Challenges at Wildlight Kitchen + Bar
While case studies often focus on the successes of a project, it's important to acknowledge the real challenges that had to be overcome to achieve those successes. The Wildlight Kitchen + Bar patio project was no exception. Slide Clear faced several complex obstacles, and it was our team's ingenuity and collaboration that ensured the project's ultimate success.

Maximizing Return on Existing Space
"Converting a patio into an event-ready space allows restaurants to set premium prices for exclusive use, often adding significant value with minimal additional operational costs.
It's an excellent strategy for capturing more value from existing real estate"
The Perfect Venue

The Evolution of Construction Services
The Evolution of Construction Services
Why Suppliers Are Offering More Than Products
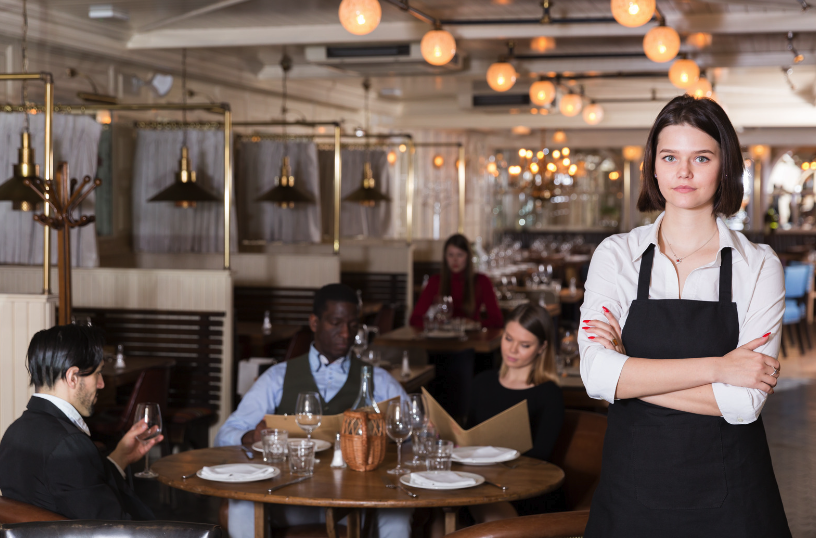
Restaurant servers are often the people who can make or break a dining-out experience
Restaurant servers are often the people who can make or break a dining-out experience

Differences, quality and cost of Bi-fold/Folding and Multi Slide Doors
Difference Between Sliding Doors vs. Bifold/Folding Doors
The main difference between bifold and sliding doors is the way they are operated.
Sliding patio doors are made up of two or more large panes of glass that slide sideways behind each other. This limits how much of the glass wall you can open up, but also allows you to control the size of the opening more easily.

The Transformative Power of Glass Operable Walls
As the allure of outdoor dining continues to grow, restaurants are investing more in creating inviting and functional patio spaces. From heaters and fans to lush greenery and stylish furniture, every element plays a crucial role in shaping the overall ambiance. However, these carefully curated spaces can be at risk if not properly enclosed, making the incorporation of glass operable walls or retracting roof pergolas essential to safeguard the investment and enhance the overall dining experience.
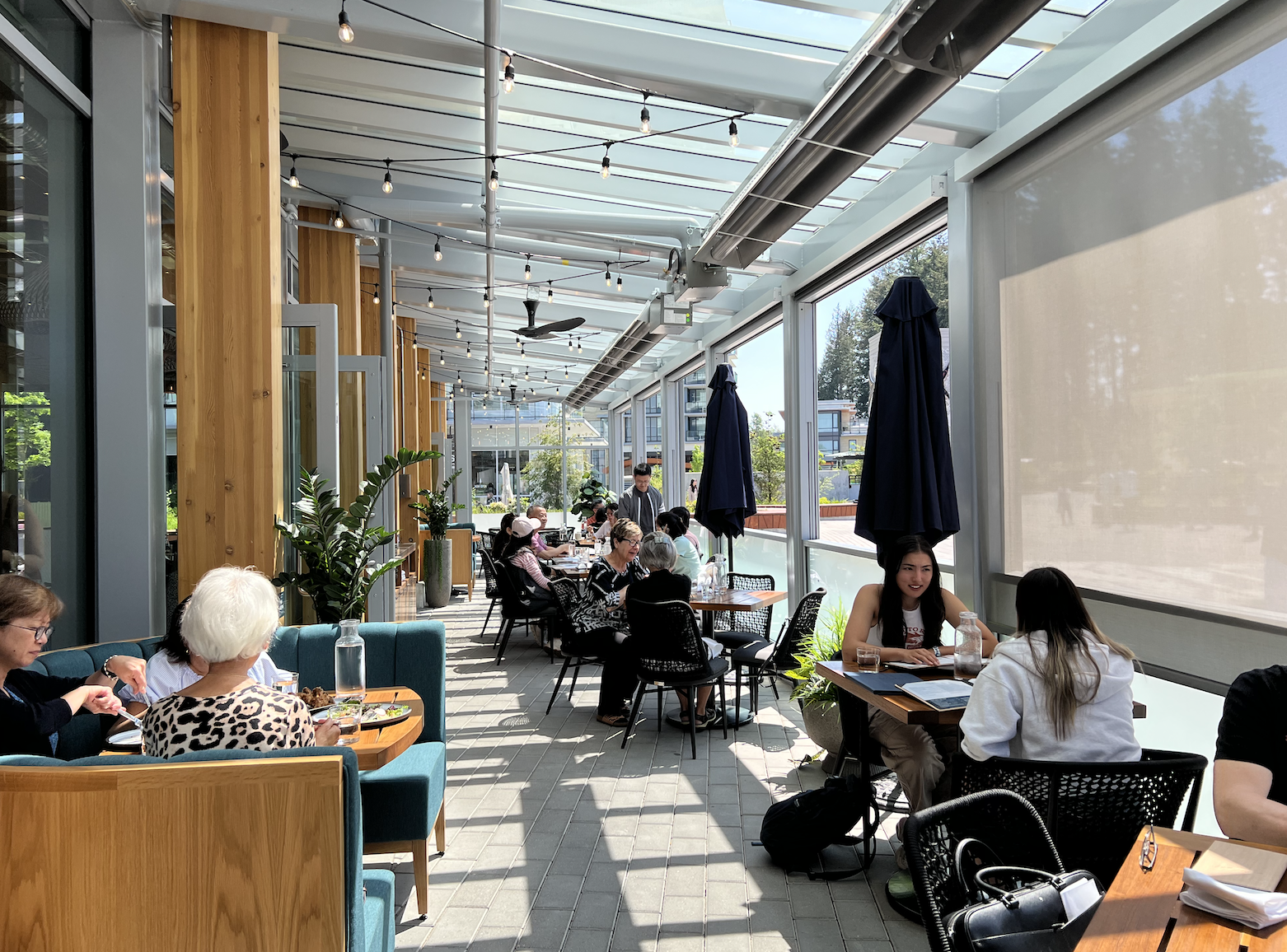
Designing Sustainable Outdoor Enclosed Spaces: Aligning with Green Building Code and US Green Building Council Goals
In recent years, there has been a growing emphasis on sustainability in the construction and design industry, with a particular focus on outdoor spaces for dining and special events. As communities strive to reduce their environmental footprint, architects and designers are incorporating green building practices into their projects. This article explores the intersection of sustainable outdoor enclosed spaces, the Green Building Code, and the goals of the US Green Building Council (USGBC).
Sustainable Outdoor Spaces: A Necessity
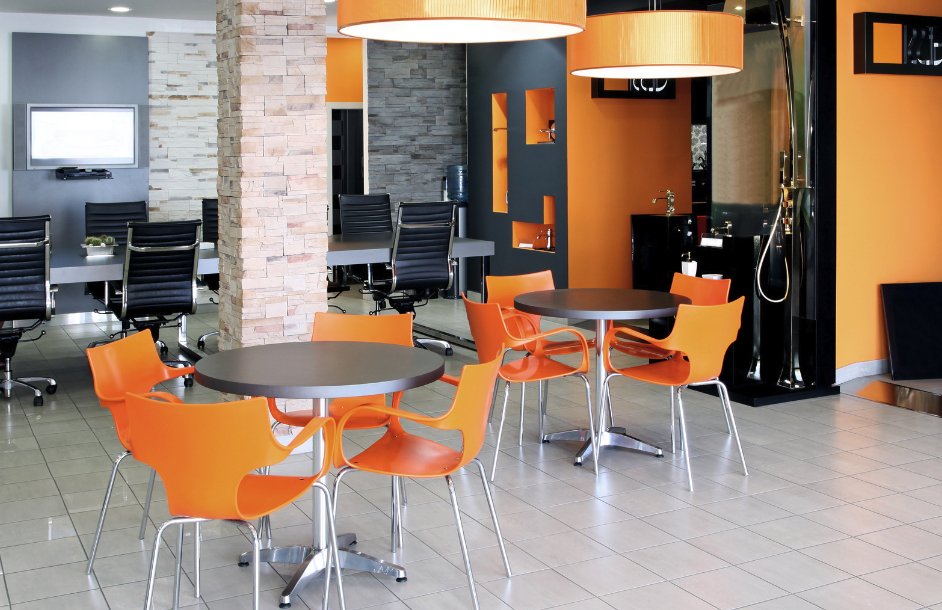
Trends and Design Strategies that are Reshaping our Industry
As companies adopt strategies to position their real estate portfolios for enduring success, design and construction professionals are charting the course for how the built environment can transform crises into opportunities, emerging even stronger than before. The following insights are overarching trends and design strategies that are reshaping our industry.
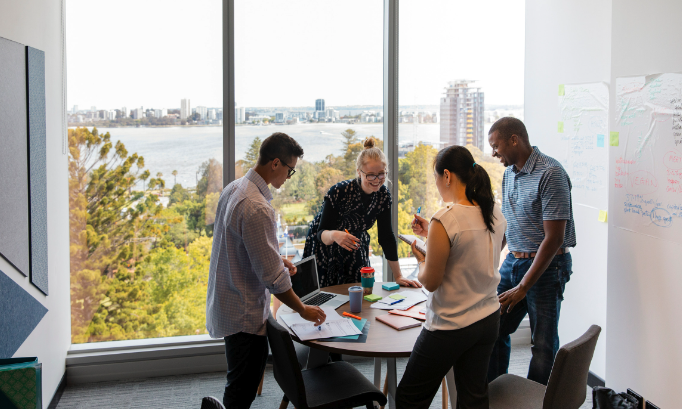
Navigating Success in Design and Construction: The Crucial Role of Design Assist Agreements
Building Trust and Long-Term Relationships: The transparency inherent in Design Assist Agreements not only ensures a smoother project delivery but also builds trust among stakeholders. When parties are forthcoming about their expectations, capabilities, and limitations, it sets the stage for long-term, successful partnerships that extend beyond the current project.

Enclosing Your Outdoor Event Space: Increased Capacity, Increased Revenue
For restaurant owners, the more seating available the more revenue it allows. During the pandemic outdoor dining has been a popular option, open restaurant design has given the industry a chance to continue to serve its customers in a new and exciting way. Commercial moving glass walls and patio cover systems are flexible, structural solutions that enable wide seamless transitions to outdoor seating.
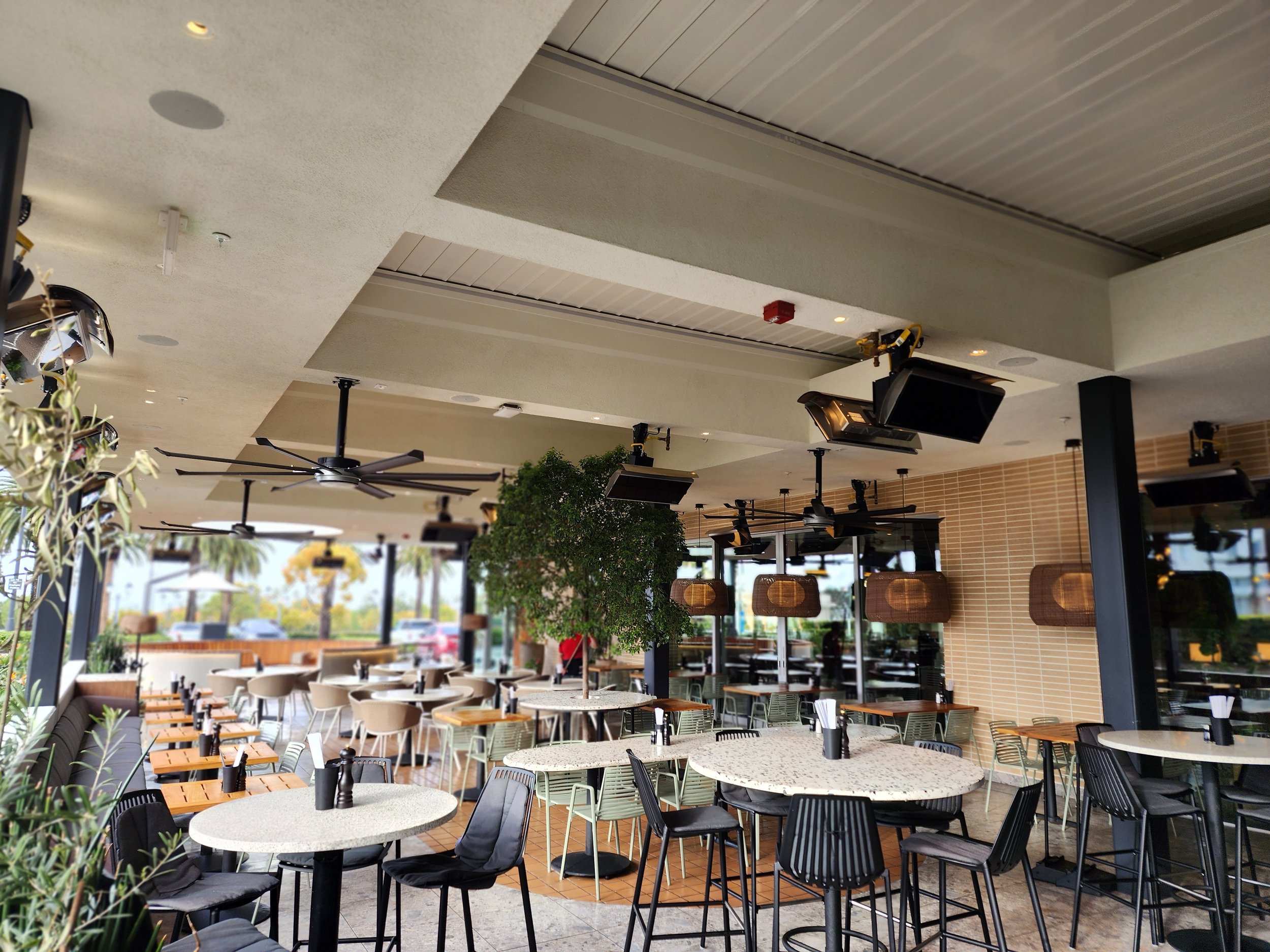
How to Design the Perfect Outdoor Space and Patio
When designing an outdoor living space both landscape architecture and interior design principles play a role in creating an ideal outdoor retreat. Landscape architect, David Pfeiffer and professional Interior Designer, Lisa Moody both offer sound advice on how to design a beautiful, inviting and perfectly useable outdoor living space. The first question they both say needs to be considered is how will the space be used?

Observations in Collaboration
7 Scenarios Holding Back Progress that Everyone Notices
The more I learn about the construction industry and project management, permits, supply chains, and labour challenges the more I'm amazed that anything gets built, especially built with excellence. The best projects aren't those free of problems, that's impossible, it's those with an irresistible push coming from a number of highly trained, highly motivated and highly organized people who may or may not be "the one in charge".
However, even the most competent and talented Project Manager can get overwhelmed by a system with too many fractures in it, and the dam breaks open and a lot of hard work gets washed away. Unfortunately, in some cases, so does your reputation.
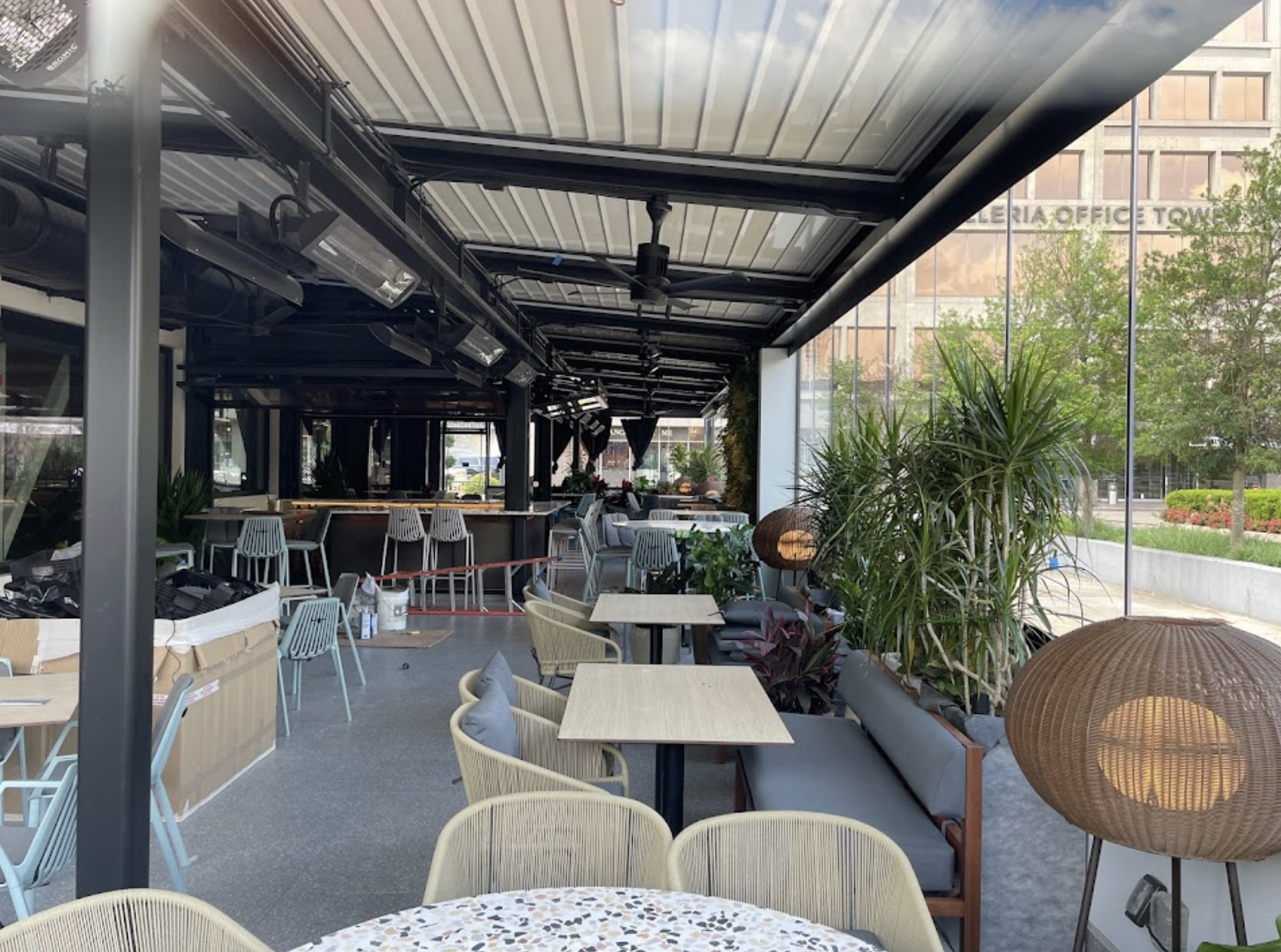
The Art of Modern Restaurant Patio Design
Modern design lends an approach to simplicity and defined elements that focus on function over form. The result makes for a casual and comfortable dining experience.
Modern style patios are trending in today’s restaurant industry. Modernism reflects the use of minimalist elements with clean lines creating an expanded illusion of space.
Creating a modern restaurant patio is all about reducing design elements to their simplest form while focusing on these fundamental ideas:

Heating Outdoor Dining Spaces Efficiently
Heating patios can be a great way to extend the use of your outdoor space during colder months. There are various options to choose from, including propane, natural gas, electric, and even wood-burning patio heaters. Some popular types of patio heaters include freestanding units, tabletop heaters, and mounted units. When choosing a heater, consider the size of your patio, the amount of heat output required, and your personal preferences. With the right heating setup, your patio can become a cozy and comfortable spot for outdoor entertaining throughout the year.
