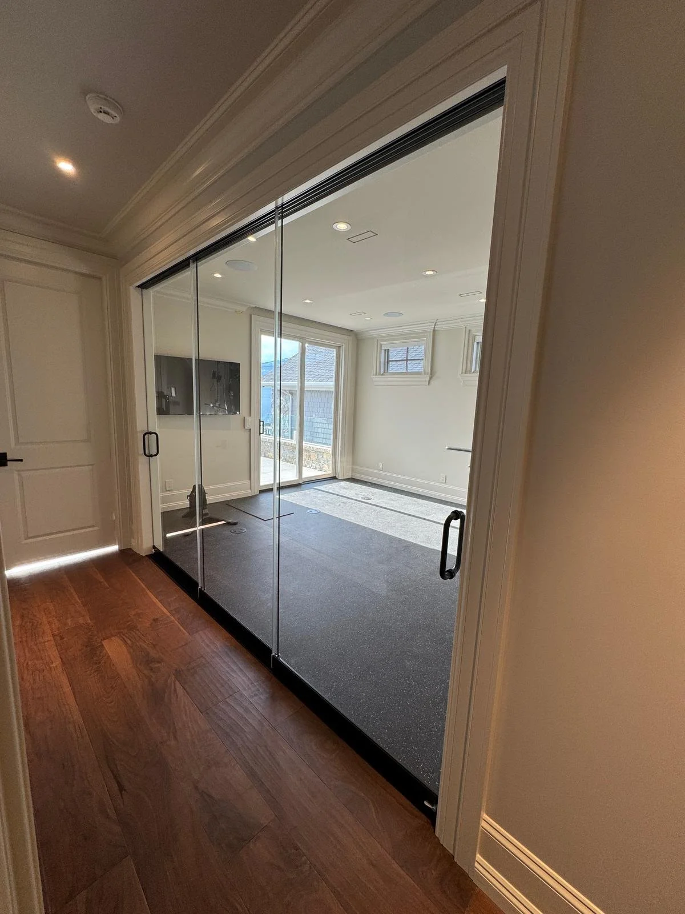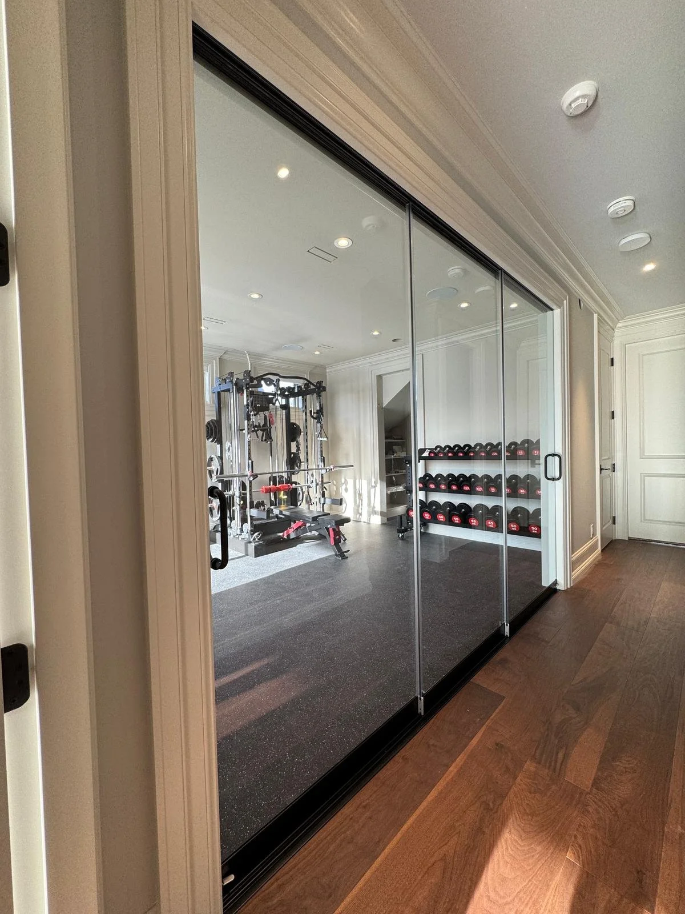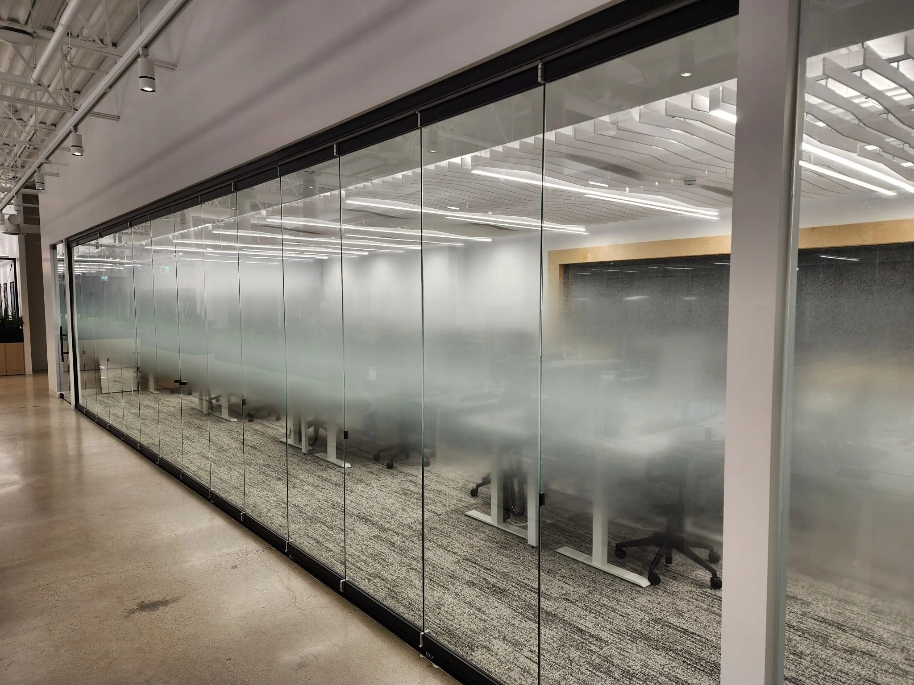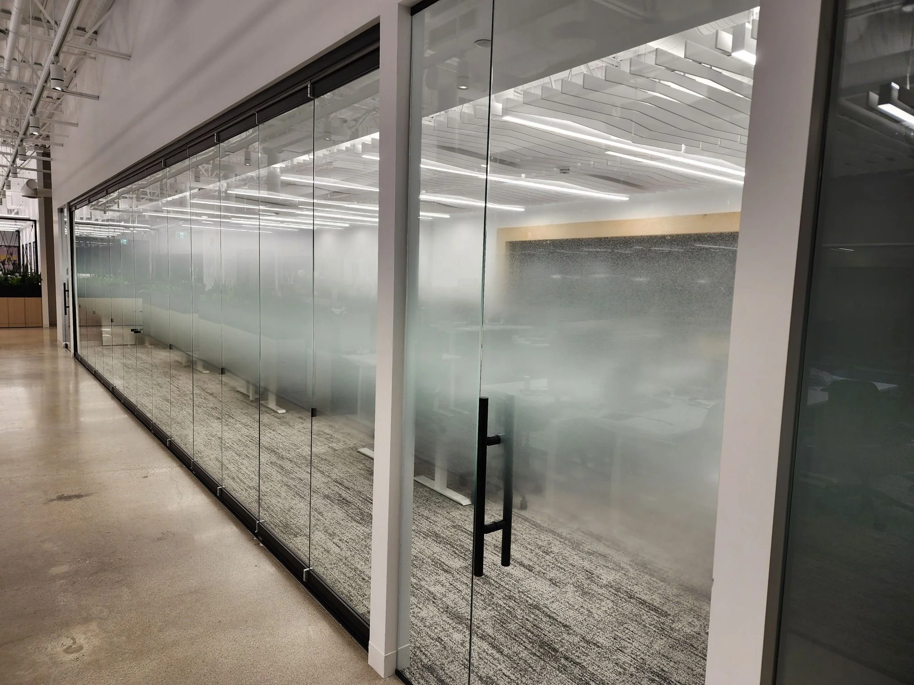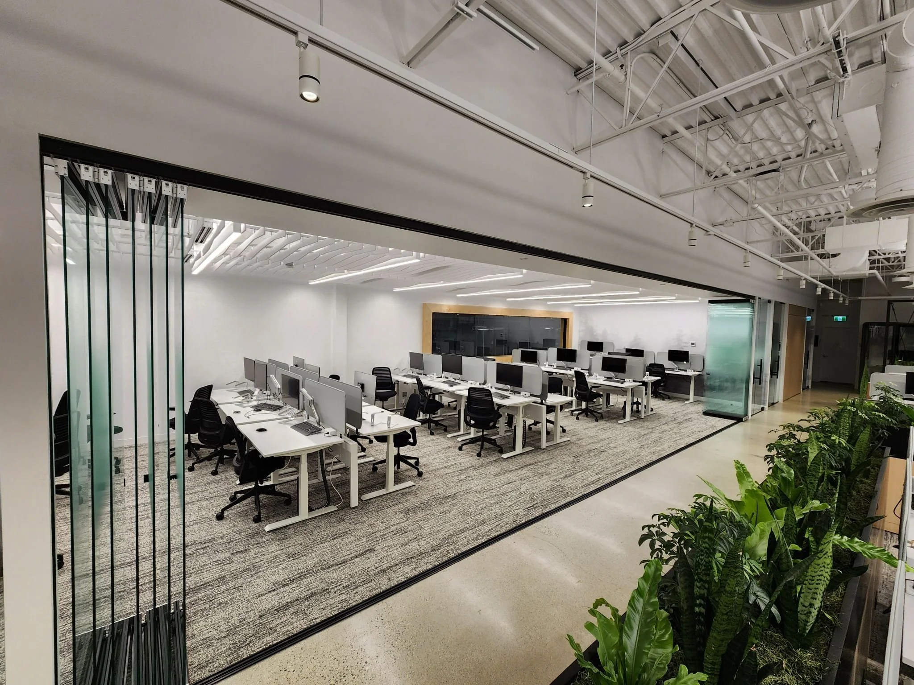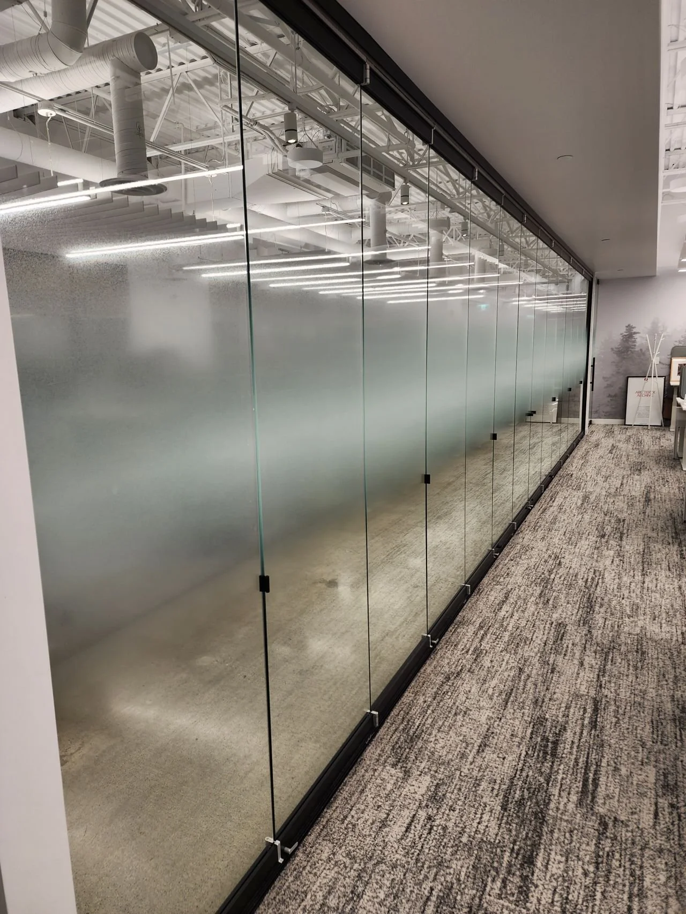FLEXSPACE INTERIORS - Glass Partitions
Frameless Interior Glass Operable Walls
GLIDE . ClearFOLD
Interior glass operable walls are versatile, movable wall systems designed to divide interior spaces while offering transparency and flexibility. These walls consist of glass panels that can be easily opened, closed, or reconfigured to create different room layouts or allow for open spaces. Unlike fixed partitions, operable glass walls are designed to be mobile, offering the ability to adapt the space quickly and seamlessly without the need for extensive construction work.
Key Features:
1. Flexibility and Space Optimization:
One of the main advantages of interior glass operable walls is their flexibility. These walls allow for the transformation of large spaces into smaller rooms or vice versa, without permanently altering the structure. For instance, in conference centers, offices, or hospitality venues, glass walls can be used to create private rooms when needed or opened to restore an expansive, open layout. This adaptability allows users to maximize space utilization and create more dynamic environments.
2. Modern Design and Aesthetics:
Glass operable walls offer a sleek, modern aesthetic, enhancing the overall design of a space. The use of glass creates a sense of openness and transparency, making interiors feel more spacious while still allowing for division. Companies like Uniq-wall focus on designing systems that feature minimal framing, clean lines, and customizable options to suit various architectural styles. This results in a visually appealing solution that elevates both the functionality and design of the space.
3. Natural Light and Openness:
By incorporating glass panels, operable walls allow natural light to flow freely throughout a space, creating a bright and inviting environment. Unlike solid partitions, these walls maintain the visual connection between different areas, ensuring that even when spaces are divided, they don’t feel confined. This feature is particularly beneficial in corporate offices, educational facilities, and hospitality settings, where openness and visibility are valued.
4. Ease of Use and Durability:
Interior glass operable walls are designed to be user-friendly and durable. The panels often move along overhead tracks, which eliminates the need for floor guides, ensuring that the space remains unobstructed and easy to maintain. Advanced systems allow users to easily slide or fold the walls into position with minimal effort, making them convenient for daily use. Additionally, the materials used, including tempered or laminated glass, are chosen for their durability and safety.
5. Customization and Versatility:
These systems offer a wide range of customization options, from different glass types (clear, frosted, or patterned) to frame finishes that complement the interior design. This allows architects and designers to tailor the walls to the specific needs of the project. Uniq-wall, for example, provides various customizable features that allow the glass walls to fit into diverse environments, whether in corporate offices, retail spaces, educational institutions, or hospitality venues.

