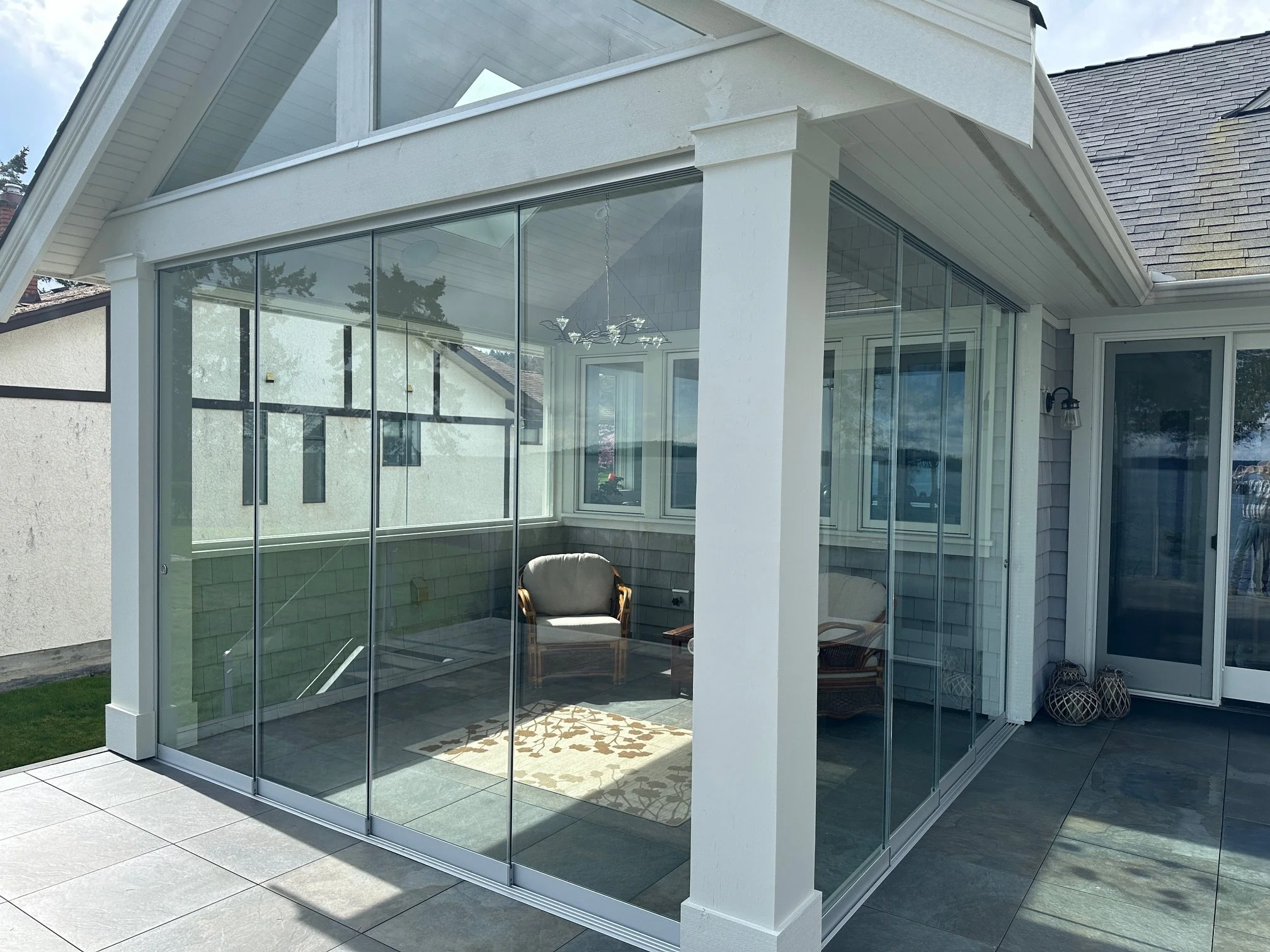Slide Clear: Innovative, Lasting Solutions
Slide Clear is the only operable-glass partner built for early-stage design and revenue-critical outdoor rooms — integrating glass engineering, pergola integration, and code navigation before permit so developers don’t pay twice.
We do not enter late-stage bids because our value is in eliminating rework and revenue leakage, not in matching drawings built without us.
Our Advantage:
The outdoor enclosure market, especially for restaurant patios, faces challenges like complex regulations, structural issues, and limited product options. Slide Clear’s Specialist Direct Approach offers customized, comprehensive solutions that ensure:
Regulatory compliance
Durability
Flexibility
Why Choose Us?
Holistic technical service for all critical stages of construction
Local Manufacturing and Access to exclusive products and brands
Extensive network of local and international suppliers
Skilled professionals delivering exceptional, tailored results
Experience the difference with Slide Clear’s innovative solutions that enhance functionality, improve aesthetics, and ensure your project’s success.
OPERABLE WALLS | ENCLOSURES | OUTDOOR COMFORT
Comfort meets innovation – Our frameless glass solutions are the epitome of elegance for both commercial hustle and residential tranquility.
A seamless blend of style and functionality, where frameless sliding glass panels become more than just doors; they're gateways to optimal comfort. Designed with ease of use in mind, these panels effortlessly glide open, revealing a world of possibilities for easy operation and unmatched durability.
-
Aluminum Frames
10mm or 12mm Glass
-
Width: 1219mm (4’ ft)
Height: 2743mm (10’ ft)
*3048mm (10’ ft) depending on wind load
-
Recess sill ADA/ADC compliant
Suitable for exterior or interior use
Integrated Handles
Bottom and Handle Locking options
ClearFOLD
Folding Operable Walls
Frameless glass folding operable walls, often referred to as glass folding doors or glass accordion doors, are versatile architectural solutions designed to create seamless transitions between indoor and outdoor spaces. These walls consist of multiple glass panels that fold or stack to one side, offering a wide-open space when fully opened and an unobstructed view.
Flexibility and Versatility:
These folding systems are highly flexible, allowing users to adjust the level of openness or privacy based on their needs. This adaptability makes them ideal for various settings, including residential, commercial, hospitality, and institutional applications.
Indoor-Outdoor Integration:
A significant advantage of frameless glass folding walls is their ability to connect indoor and outdoor spaces seamlessly. When fully opened, they create a smooth, unified flow between the interior and exterior, expanding the usable area.
-
Aluminum Frames
Single Pane 10mm Glass
Stainless Steel Hardware
-
Max Panel Size: Up to 800 mm width, 3000 mm height
Panel Weight Capacity: Up to 1080 kg
Configuration Options: 2-7 panel folding configurations available
Installation Type: Bottom-rolling with patented support
-
Smooth Operation: Aluminum carriages with vertical and horizontal wheels on bearings ensure precision and ease of movement.
Quick-Locking Mechanism: Integrated floor channel lock requires no floor drilling, facilitating faster installation.
Drainage Module: Includes a water drainage system for exterior applications.
Upper Structure Flexibility: Accommodates up to 20 mm deflection in the top beam without compromising functionality.
Vertaslide
Vertical Glass Operable Walls
Suitable for both commercial establishments and residential spaces alike, our solution is designed to cater to everyone's needs.
Experience unparalleled comfort as our system ensures that occupants are always at ease, whether they're working hard in the office or relaxing at home.
With the simple touch of a button, you have full control over the ventilation and airflow in your space. Say goodbye to stuffy rooms and hello to fresh, invigorating air whenever you need it.
But that's not all - our solution goes beyond just comfort. By seamlessly integrating biophilic design principles, we transform your space into a lush, green environment that promotes well-being and harmony with nature.
From natural light to greenery, your surroundings will be conducive to productivity, relaxation, and overall happiness.
-
Aluminum Frames
Single or Double Pane Glass
Motors require 120V AC, 60Hz
-
Width: 3200mm (10’6” ft) - 3262mm (13’ ft) depending on wind load
Height: 4877mm (16’ ft)
-
Operation can be up or down.
Downward functions also forms a guardrail
Upward to create a doorway
Electrical motors are hard wired
Controls operate wirelessly via Somfy
Operation Options:
Remote control
App
Central control integration
Wall Switch







