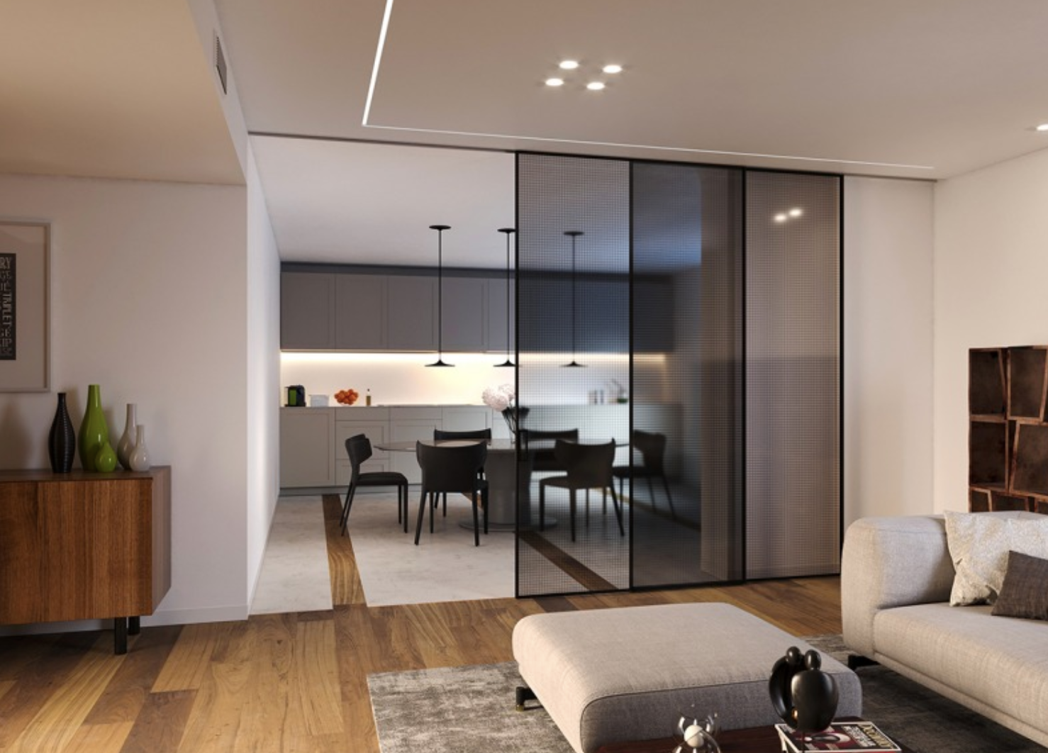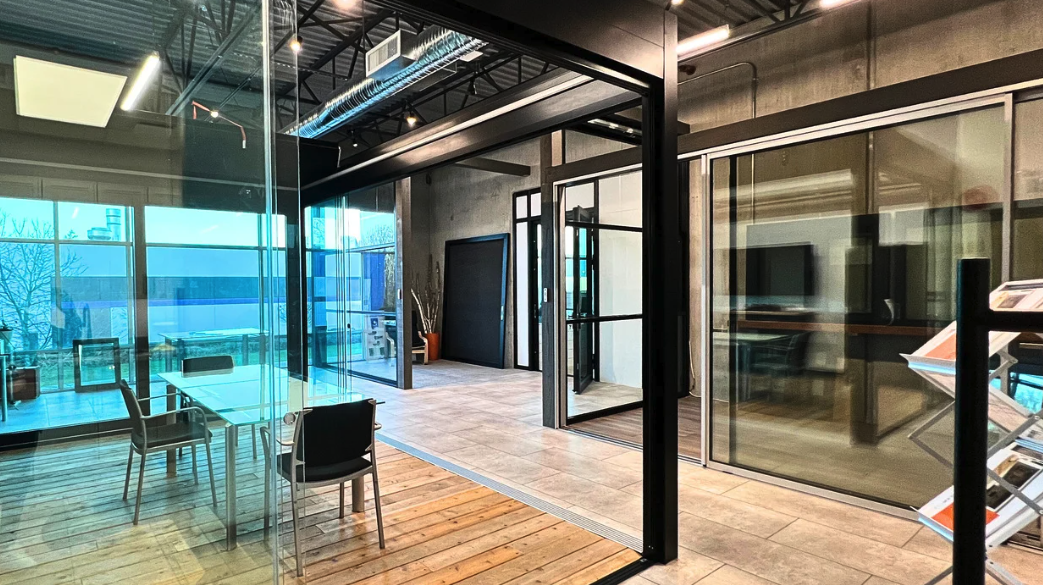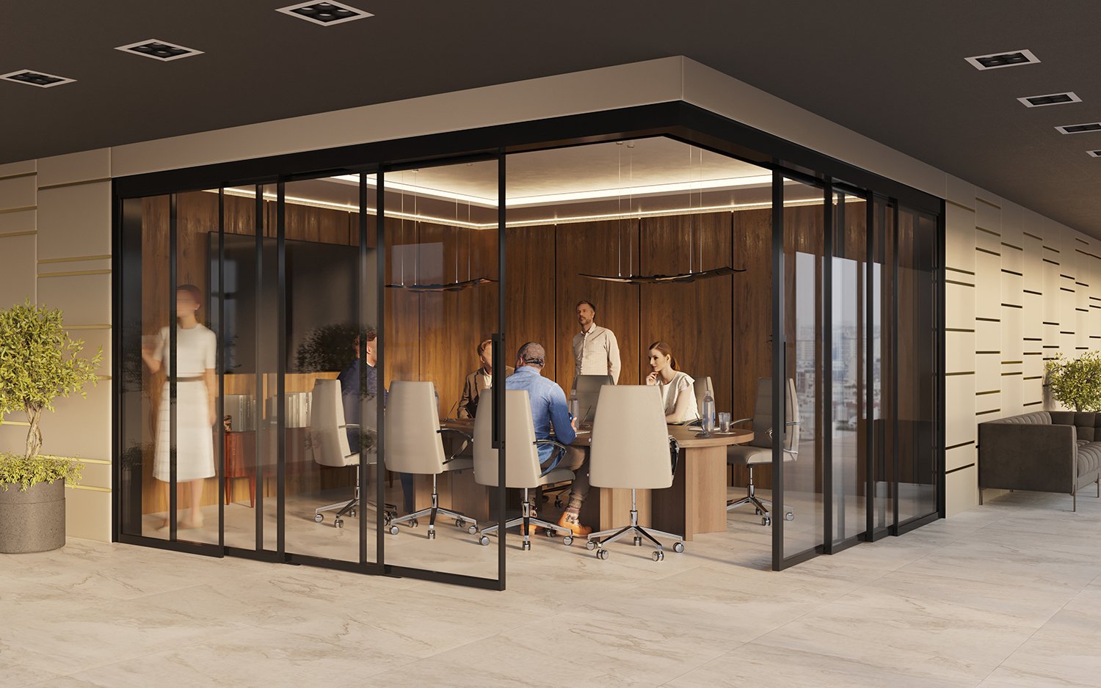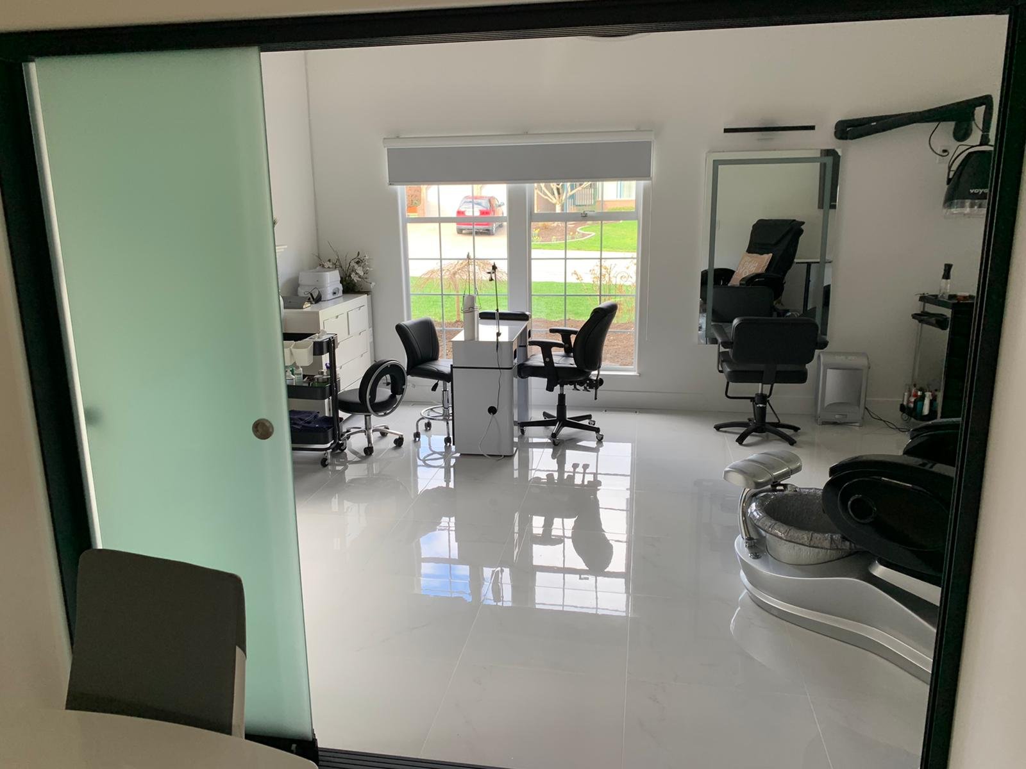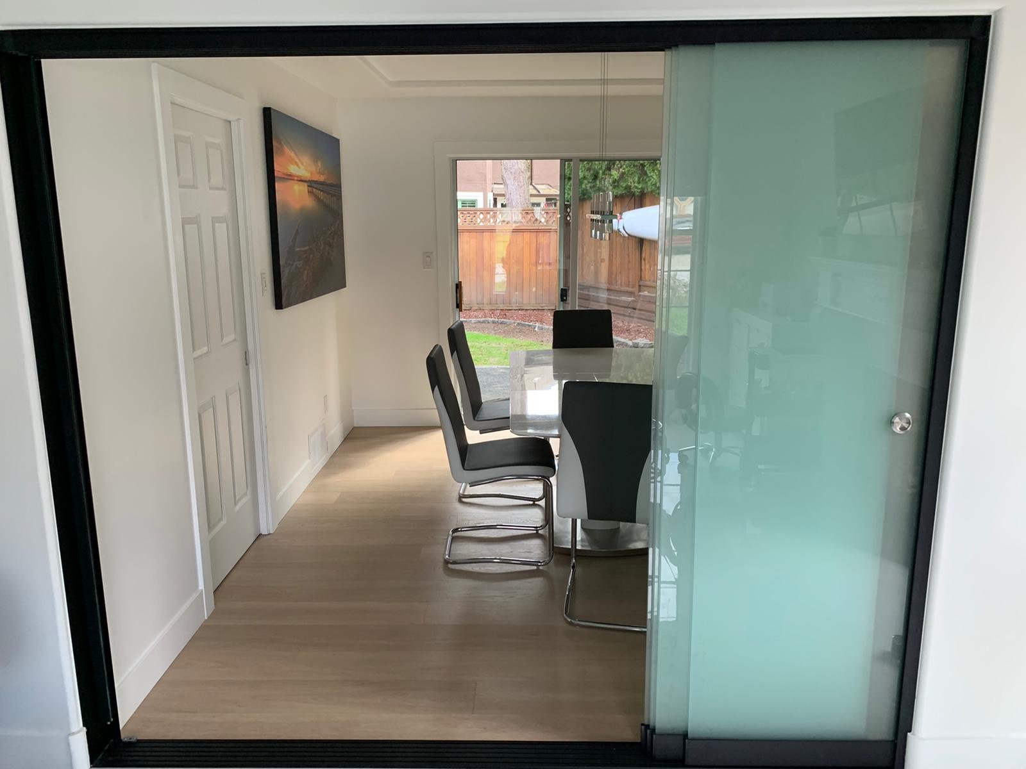FLEXSPACE
Versatile interior partitions designed for office spaces, adaptive re-use projects, multi-family dwellings, mixed-use developments, and event spaces.
Telescopic Sliders
Framed or Frameless
Telescopic glass sliders, also known as telescopic sliding glass doors or partitions, are a type of architectural feature used to divide spaces within a building while maintaining a visual connection between them. These partitions consist of multiple glass panels that slide and stack together to create an open or closed space as needed.
Functionality:
The telescopic design allows multiple panels to slide and stack together, maximizing the opening and creating a seamless transition between spaces.
The design can be customized to fit the overall aesthetic of the interior, with options for different frame finishes and glass type.
Sliders
Framed with Fixed Components
Repurposing absent office spaces for multi-family housing can involve various design considerations, and glass partitions with sliding panels can be an excellent choice to create flexible, open, and visually appealing living spaces. Here are some aspects to consider.
Open Concept Design:
Glass partitions with sliding panels contribute to an open and airy feel, making spaces appear larger and brighter. This is especially important in multi-family housing where maximizing natural light is desirable.
Flexibility and Adaptability:
Sliding glass panels offer flexibility in configuring living spaces. Residents can easily adjust the layout according to their needs, creating a more adaptable and functional environment.




