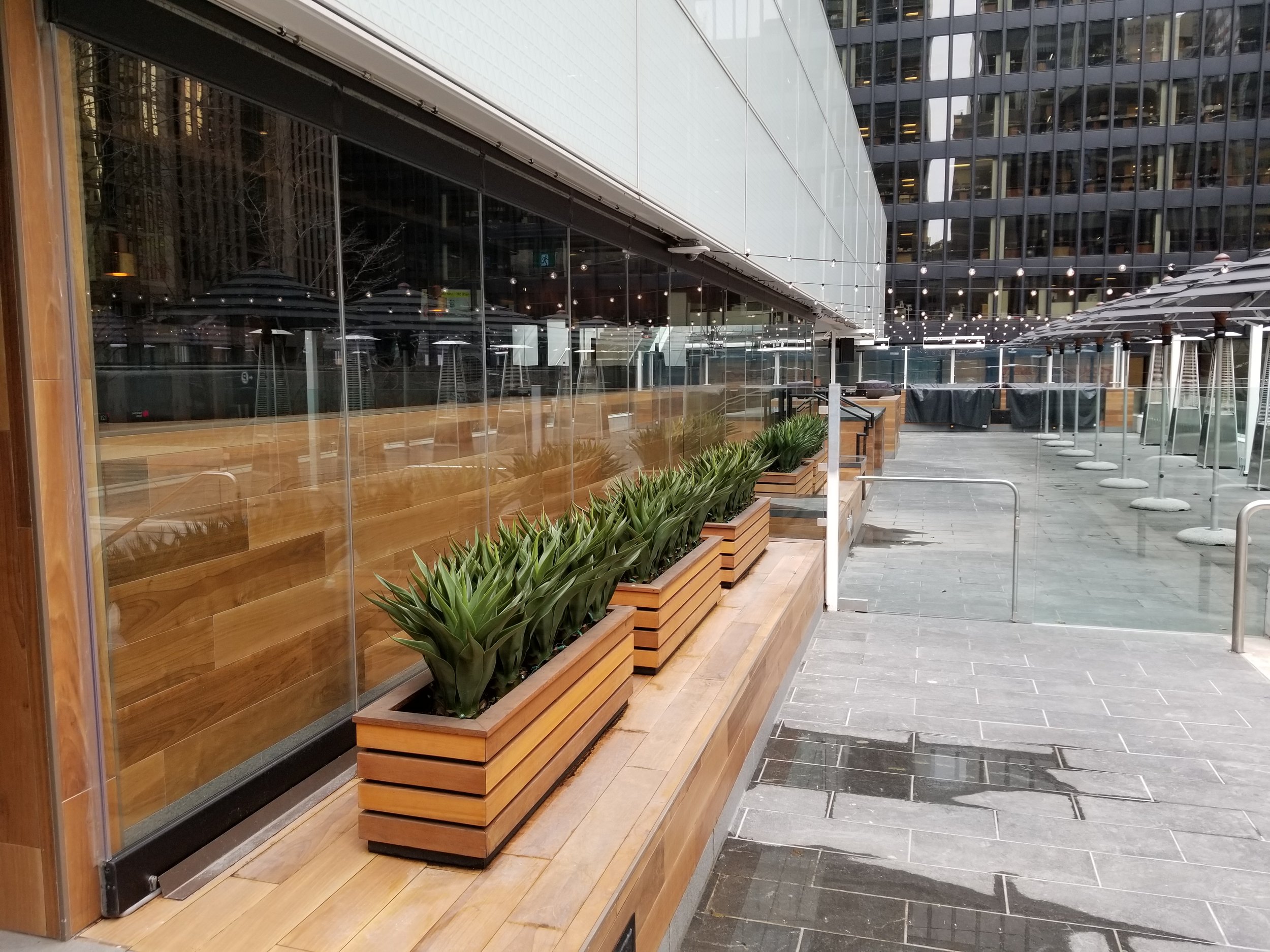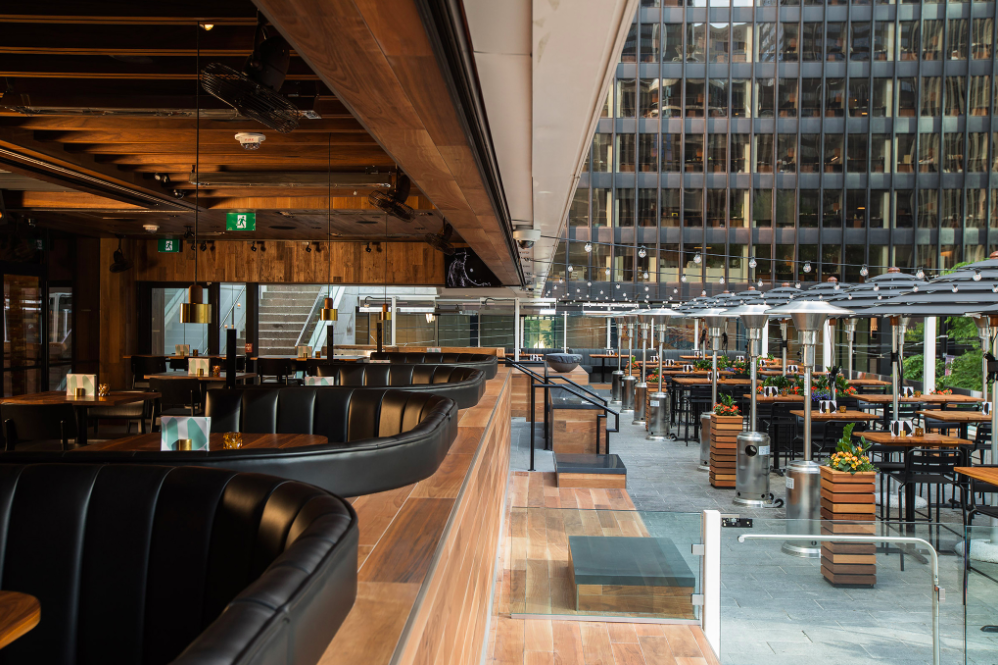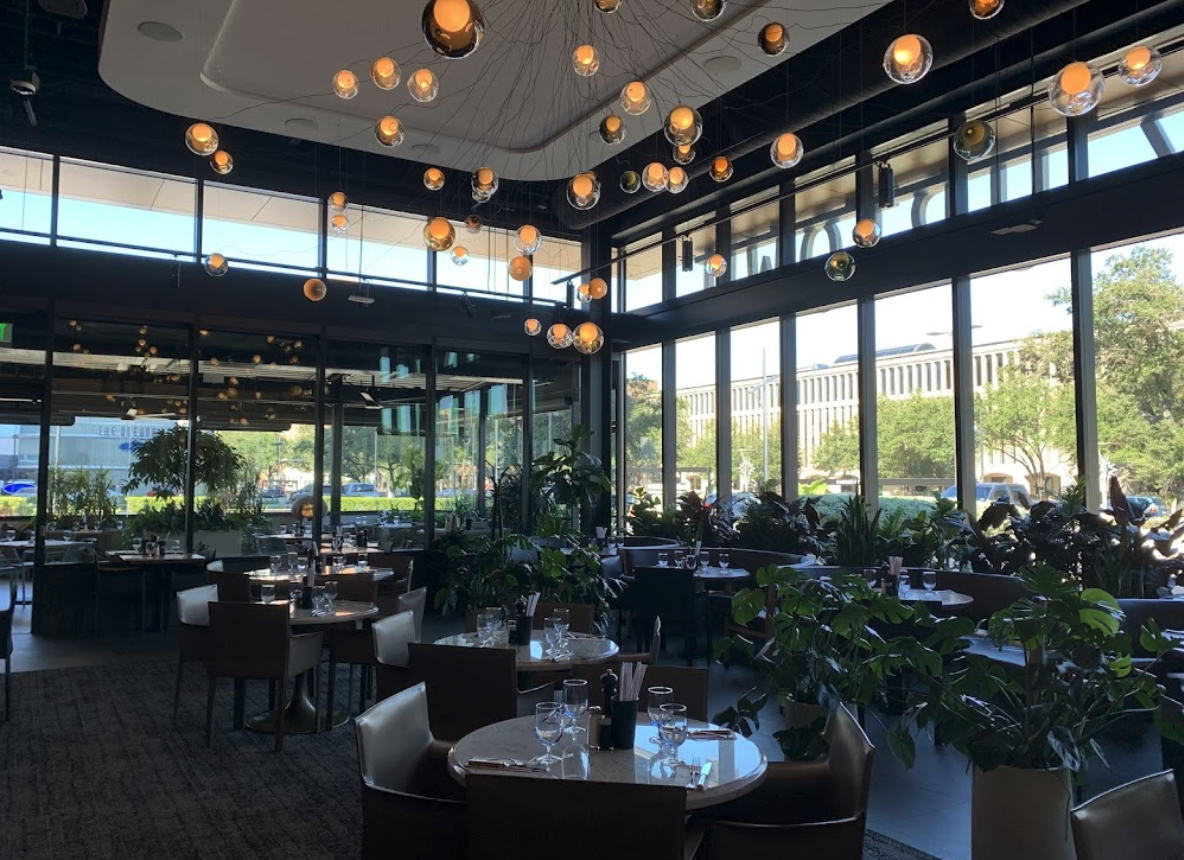Top 3 Design Trends For 2022
Workplaces, retail spaces, residential buildings and hospitality venues must provide the building occupants with meaningful and immersive spaces that promote company culture, wellness and community. As these spaces continue to evolve and change, some of the most prevalent design trends this year include the following:
#1 - Creating spaces that are adaptable and multi-use.
This means using adaptable systems that can change along with the requirements of the building. Different factors such as social settings, building occupancy and weather conditions can all play a significant role. Spaces that are equipped for many different scenarios are becoming more and more popular, partially due to COVID-19 and the past two years of rapidly changing restrictions and requirements. Ultimately, buildings that are flexible and able to adapt are highly valuable and bring the property a characteristic that sets it apart.


Slide clear systems that can help create adaptable environments:
Fully automated retractable louver systems
Bi-part and sliding operable glass wall and door systems
Indoor partitions
Frameless glass patio enclosures
#2 - Creating opportunities for social interaction and collaboration through common areas.
Common spaces are becoming increasingly more popular, especially as the world begins to open up again post-pandemic. The need for social spaces and collaboration opportunities are at an all-time high in both corporate and hospitality situations. These can be developed on both the interior and the exterior of the building, bridging the gap between neighbours, tenants, coworkers and different companies. Covered patio and garden spaces with outdoor activity options such as BBQ’s, pools and lawn games for instance can encourage these interactions and also add value to the overall building. In rental buildings, these are often factors that lead to higher interest and less vacancy. In office settings, having rooms equipped for collaborative group meetings is key, while also ensuring sound proofing is an option to lessen disruption to those working independently.
Collaboration spaces using Slide Clear solutions:
Frameless indoor partitions
Frosted/Decorative glass film options for privacy
Systems requiring no bottom track available
Sound reduction in adaptable indoor rooms
#3 - Focus on biophilic design and wellness
Humans gravitate toward nature and naturally need to be more connected with the outdoors. Newer buildings are starting to emphasize this more and more every day with a distinct focus on bringing outdoor elements inside, and bridging the gap between indoor and outdoor spaces. Elements such as thermal comfort, air ventilation, natural sunlight, and noise reduction are all key factors to consider when designing with occupant wellness in mind. These factors are important in many different daily settings like office buildings, restaurant dining spaces, residential areas and even retail.
Biophilic design with Slide Clear:
Uninterrupted views of nature with minimal or no frames
Operable systems with the ability to partially or fully open
Ability to increase thermal comfort of occupants
Noise reduction in indoor high-traffic settings using partitions


